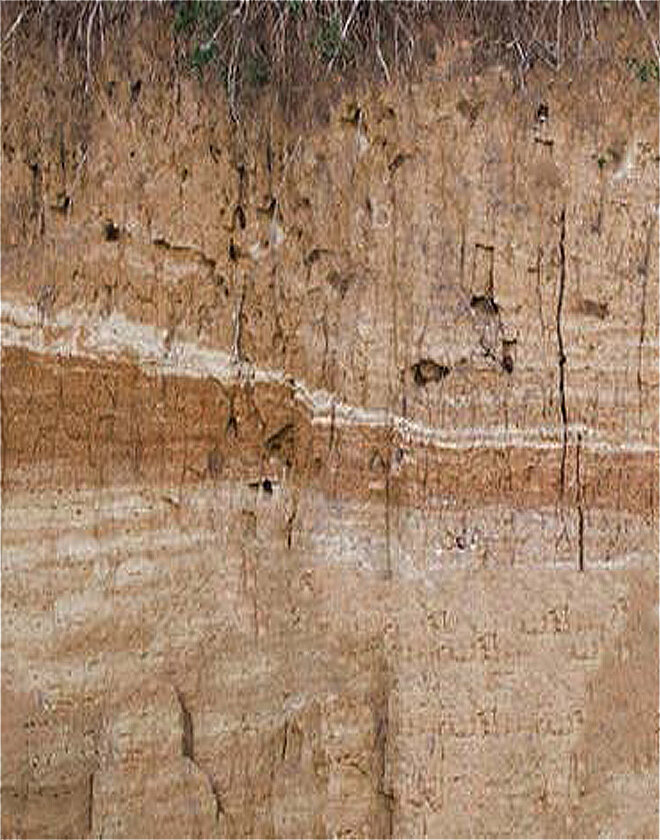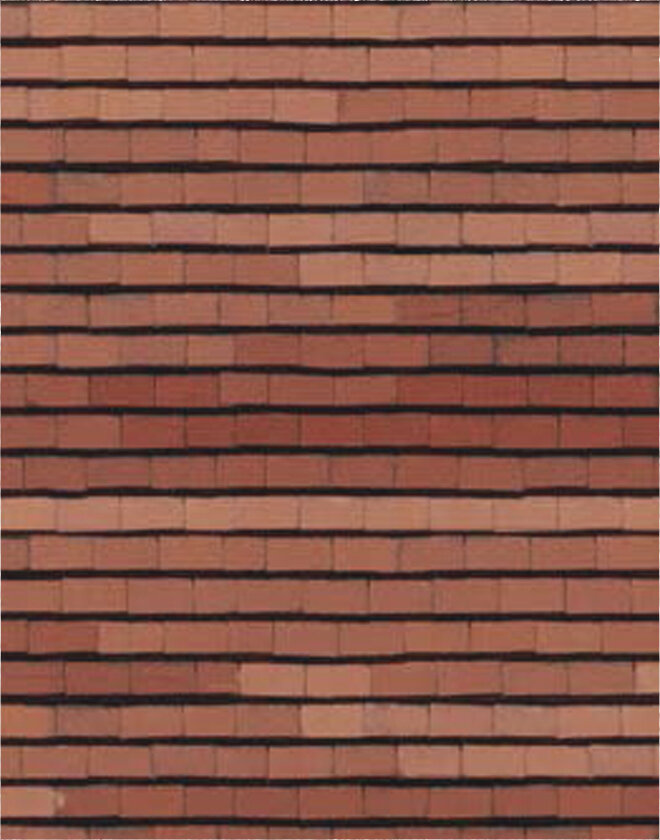Honeywall Lane
New Build / Low Carbon / NPPF Paragraph 80
We were approached with the difficult task of designing and seeking planning approval for a dream new build home in countryside location in Stanton, East Staffordshire. The Honeywall Lane House is a heavyweight of a building, but is designed with sustainability, elegance and craft in mind.
Client: Private
Type: New Build
Location: Stanton, East Staffordshire
Size: 720sqm
Status: On-site
What’s in it: 5 bedrooms, 5 bathrooms, Family lounge, Snug, Kitchen / Dining, Pantry, Boot room, Double height atrium, Play room, Gym, Office, 2 balcony/terraces, 3 car garage.
It belongs.
Set in a countryside location just south of the Peak District, the house draws on local ecology, sitting on a gently sloping hill, surrounded by wildflower and bluebell meadows. As a representation of the local geology, the house is grounded with a solid limestone base, with the sculptural first floor element clad in handmade heritage clay tiles. The Honeywall Lane House is completely unique and of it’s place.
Planning Permission against the odds.
Planning permission was sought and granted under Paragraph 80 (formerly Paragraph 55 and 79) of the National Planning Policy Framework.
Qualifying for approval under NPPF Paragraph 80 is not easy. In order to do so, new homes in the open countryside must meet the following criteria:
The design must be ‘of exceptional quality’
Should be ‘truly outstanding’
Reflect the highest standards in architecture
Help raise standards of design in rural areas
Significantly enhance its immediate setting, and be sensitive to the defining characteristics of the local area
“The Honeywall Lane House is a heavyweight of a building, but is designed with sustainability, elegance and craft in mind.”




Drawings
Ground Floor
First Floor
Roof
